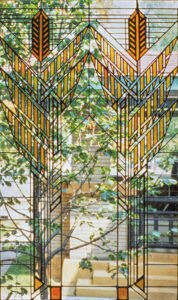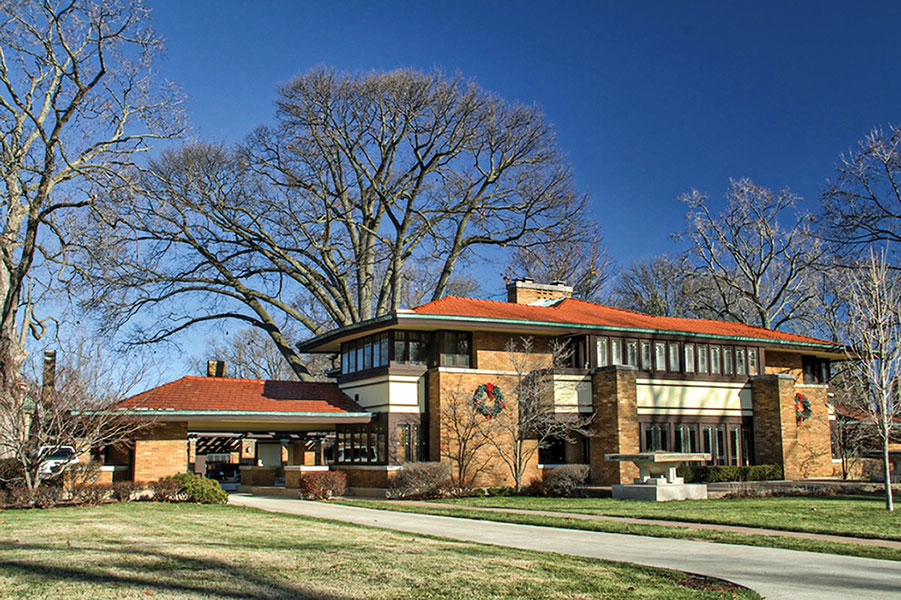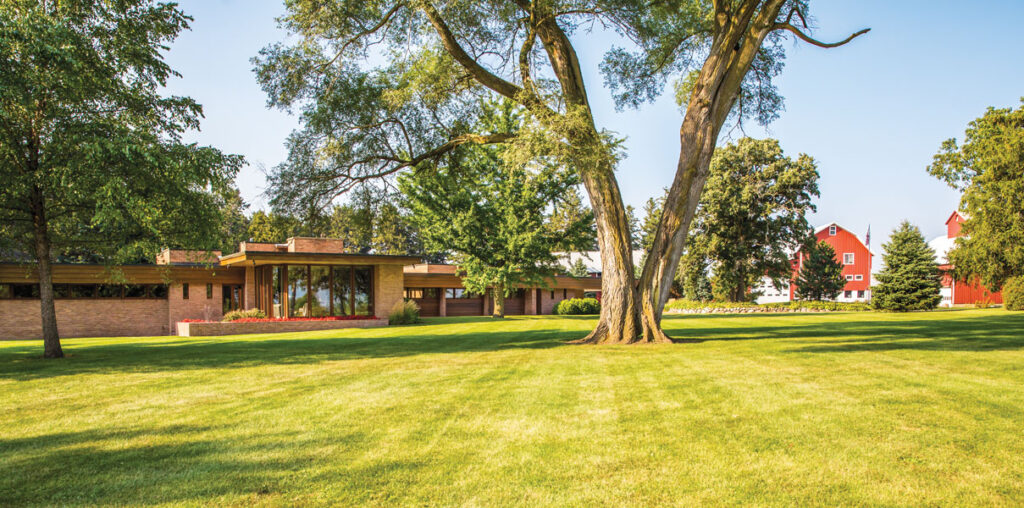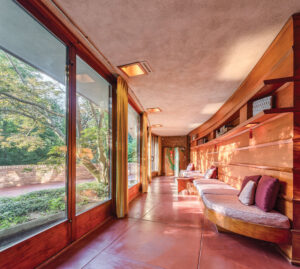Michael and Sarah Petersdorf’s home near Hampshire is like many farm homes across Illinois. It has been passed down from generation to generation. The Petersdorfs now live in the house originally built for her grandparents in 1951, not far from the barn on the former family farm. All in all, the Muirhead Farmhouse is much like other country homes found throughout Illinois with one exception – the Petersdorf home was designed by noted architect Frank Lloyd Wright.
While the Muirhead project was the only farmhouse designed and built by Wright during his career of more than 70 years, its look and character is distinctly that of Wright (1867-1959), who many call the premier architect of the 20th century and the greatest architect the United States has ever produced.
“He was very important to the development of modern architecture,” says Barbara Gordon, executive director of the Frank Lloyd Wright Building Conservancy. “He was such a modernist and really was instrumental in developing American architecture. He looked at the ways structures were to be used – how do we live, how do we work, how do we worship, how do we play – he looked at all of those things.”
Wright continues to be an influence on architects worldwide today and his work continues to gain recognition. Eight of his buildings have been named World Heritage Sites by the United Nations.
“His legacy comes in part form the fact that he practiced so long,” Jon Davey, professor of architecture at Southern Illinois University says. “He was an architect for more than 60 years.”
Originally from Wisconsin, Wright settled in and designed from the Chicago suburb of Oak Park, eventually designing more than 1,000 structures, including the noted Guggenheim Museum in New York City. Much of his time was spent in the design and construction of private residences, with hundreds of homes credited to him. Of those, the vast majority of his work can be found in Illinois.
“What really sets Frank Lloyd Wright apart from his peers at the time, and even from many of his successors, is how forward-thinking he was,” explains Bonnie McDonald, president and CEO of Landmarks Illinois, a statewide not-for-profit which promotes preservation and restoration of historic structures. “He gave broad, sweeping views of the landscape and designed buildings that were very horizontal; bringing in the feeling of the land and reflecting the organic material of the prairie and the nature he saw around him.”
His designs – homes with no more than two stories, low-pitched roofs, lots of windows, built-in cabinetry, wide-open interior spaces and “expanding spaces” thanks to a multitude of windows with art glass bringing the outdoors in – became known as “Prairie Style.”
Davey explains, “He was all about ‘organic architecture.’ What it means with prairie homes is an understanding that they will be built on a prairie and the prairie is horizontal, so he emphasizes the horizontality with the steep overhangs and bands of windows.”
Wright was prolific in designing in Illinois for several reasons. His Prairie Style, which matched the Illinois landscape, was popular with residents of the state. With his home and studio in the Chicago area, “local” projects were a natural fit, but perhaps most importantly, word of mouth from his clients brought Wright more Illinois projects.
Many of those homes are located outside of the Chicago area. Some are often used as civic gathering places or museums and others are private residences. All of them, Gordon says, are treasures, living examples of the work of Frank Lloyd Wright.
Dana-Thomas House – Springfield
 Built in 1902, the significance of this Prairie Style home in the state’s capital city was not lost on the home’s second owners, Charles and Nanette Thomas who purchased the 12,000-square-foot structure in 1944. The couple maintained the home as well as many of the original furnishings all designed by Wright for the first owner, independent heiress and philanthropist Susan Lawrence Dana.
Built in 1902, the significance of this Prairie Style home in the state’s capital city was not lost on the home’s second owners, Charles and Nanette Thomas who purchased the 12,000-square-foot structure in 1944. The couple maintained the home as well as many of the original furnishings all designed by Wright for the first owner, independent heiress and philanthropist Susan Lawrence Dana.
The house was built in Wright’s Prairie Style but varied from the usual single- or two-story construction featuring 35 rooms including three main levels and 16 varying levels in total. It was the 72nd building designed by Wright and his first “blank check” commission, allowing the architect to design everything from furnishings to fountains and lamps to easels for the display of artwork.
“The Dana-Thomas House really stands as one of the best houses of the Prairie Style era, especially in terms of the intensity and quality of the design, the special characteristics and especially the detailing and the sophistication of every little element of the house,” says Mike Jackson, who worked as an architect with the Illinois Historical Preservation Commission for 31 years and was the project manager for the restoration of the house between 1986 to 1990. “It has exquisite art glass throughout the house and all of the original furniture is still there. Very few of these houses survived intact and this one did.”
Jackson says the Dana-Thomas and similar Wright-designed homes would set the tone for residential architecture for years to come.
“In many ways, the Prairie Style was an antecedent to the ranch houses that became very popular after World War II,” he says. “So many of the things that he did became popular in everyday architecture.”
Jackson adds that the Dana-Thomas House has become one of the top attractions in Springfield and he feels the home is the crown jewel of what he calls the “Wright downstate collection.”
“The exceptional thing, particularly about this house, is the level of detail in the house. It is exquisite with the authenticity and intactness of it and virtually all of the original art glass and more than 100 pieces of original furniture,” he says.

B. Harley Bradley House – Kankakee
Gaines Hall, the last owner of this iconic home before it was purchased by a not-for-profit organization, makes a bold statement, “This is the house that changed the face of American architecture.”

While that statement may be up for debate, another bold statement is certain – the design of the B. Harley Bradley House was a turning point in Wright’s career. One of two homes Wright designed for brothers along the Kankakee River is believed by many to be the first example of the Prairie Style. Constructed in 1900, the home was different.
“People look at it and say it’s a ‘head-turner,’” says architect Robert Bohlmann who serves as executive director of Wright in Kankakee, the organization which now owns the home. “It is unique and it almost screams Frank Lloyd Wright.”
Built for the grandson of a prominent manufacturer of farm equipment, and at a time when a typical two-bedroom home sold for less than $1,000, this two-story home was built for about $7,000. Its 3,000 square feet features a layout in which large rooms flow seamlessly from one to another – a precursor to the open concept floor plan so popular today.
“Wright said the architecture should reflect the character of the landscape,” Stuart Graff of the Frank Lloyd Wright Foundation said in “An American Home,” a 2017 PBS television broadcast about the home. “Here in the Midwest and on the prairie, the character of the landscape is these long, flat stretches all the way out to the horizon, so he begins to fashion an architecture that makes sense in that landscape.”
This home was the beginning of the Prairie Style and many of the features in the B. Harley Bradley House would reappear in other Wright designs for decades to come, things like art glass windows with geometric abstractions, a low-pitched roof and expanding interior spaces that feel larger than they actually are.
“Frank Lloyd Wright is uniquely our American hero,” says Landmark Illinois’ McDonald. “Here [in Kankakee] he is testing his ideas in a way that would create magic when you walk into these spaces.”
Graff continues, “The Bradley House is a pivot point of genius and there’s nothing quite like it.”

Edward Irving Home – Decatur
Built in 1910 in what was then one of the Macon County seat’s most prestigious neighborhoods, the home is the private residence of Mark and Jennifer Brandyberry. It is the last home Wright designed before he left for a year-long European stay.
The home features the open floorplan and Prairie Style found in other Wright designs of the era.
“We can sit in one end of the downstairs and just look all the way down the house,” Mark Brandyberry explains, adding that living in a Frank Lloyd Wright house is a dream come true. “Jennifer often says she will find herself watching TV inside a piece of art and wondering when the museum is going to close.”
The couple had been fans of Wright’s work for many years, even going so far as to participating each year in a walking tour of Frank Lloyd Wright-designed homes in Chicago. When the 5,000-square-foot home came on the market about three years ago, they found a new home.
What was the appeal? For Jennifer, it comes down to just one thing: “Simple. It is a Frank Lloyd Wright home,” she says.
Her husband agrees. “It’s a pretty big home for two people, but there aren’t that many Wright homes available, so we took what we could get,” he says with a laugh.

Muirhead Farmhouse – Hampshire
When Robert Muirhead wanted a new home—so the family story goes—he wanted something more modern and roomy but couldn’t find an architect who shared his vision. A long-time fan of Frank Lloyd Wright’s work, he developed a plan to at least get his family on board.
“Sunday was the day for them to put away the farm chores and go for a drive,” Petersdorf tells of an afternoon in the car. “The purpose of the trip really was to drive around Taliesin and show his wife Elizabeth – my wife’s grandmother – the grand of the home and to maybe get her on board with the program.”
As the family approached Taliesin (a Wright-designed home and studio near Spring Valley, Wisc. to which Wright relocated in 1911 after two decades in Oak Park), a staff member invited the family inside to meet Wright.
“It was just by chance that they were able to meet with him without any kind of appointment or notice,” Petersdorf continues. “Wright told them to go home and write him a letter to let them know what they wanted in a house and how they would use it and he’d take a look. That’s what they did. After about two years, they got plans from him and construction began in 1951.”
The home was unlike most farmhouses in the area and different from other Usonian-style homes which were popular in the mid-century.
“There are a couple of differences from the other Usonian houses,” Petersdorf explains. “In most of them, it’s typical for the rooms to be blended — for the workspace to blend into the dining room space and into the great room. In this particular house, the living room is completely separate from the dining room and kitchen workspace. The family specifically asked for that – for the rooms to be detached.”
The 3,200-square-foot house also has what appears to be a garage, but it is actually a workshop for working on implements and other equipment. This space, along with the separate living room and kitchen had a purpose—all were designed for the unique and diverse functions related to the farming operation.
“In a lot of ways, this speaks to Wright’s ability and his commitment to giving the client what they wanted and what they needed,” he says.
The Petersdorfs still live in the home which is now in a family trust to preserve the property for years to come. The family often makes the Muirhead Farmhouse available for tours.
“Even though it is not a working farm anymore, it is a rural setting and in a lot of ways, it’s not different from anybody else’s farmhouse with the exception of being a Frank Lloyd Wright,” Petersdorf adds proudly.

Kenneth Laurent House – Rockford
Built nearly 50 years after the Bradley House, the Laurent home is a style known as “Usonian,” a structure developed with lower cost and more independent living (without servants) in mind. This home also fit the particular needs of the homeowners in a very forward-looking way.
“What Wright was designing in the last part of his life was a series of Usonian homes. This was his idea of what architecture should be for the middle class,” explains Mary Beth Peterson, a board member of the Laurent House Foundation. “The unique thing about this house is it is the only home that he designed for someone who was confined to a wheelchair.”

The home’s commissioner, Kenneth Laurent, was paralyzed as the result of a spinal cord tumor which affected him just after World War II. The Laurents were the only occupants of the work, which Wright called “his little gem,” living there for about 60 years.
“This is decades before the Americans with Disabilities Act, so every day would have been very difficult for Mr. Laurent,” Peterson explains. “Yet this home really gave him just a beautiful standard of living.”
Wright designed the 1,400-square-foot, two-bedroom, one bath home with wider than normal doorways and hallways as well as designing the living spaces so that Laurent would never have to back up his wheelchair from any space in the home.
“This home was just ahead of its time. There are no steps and a wheelchair can easily go through the entire house. There are beautiful floor-to-ceiling windows everywhere,” Peterson explains. “It was designed so he could live in his home as a full and complete human being. There’s no ramps and no grab-bars. Nothing is going to tell you that someone with a physical disability lived in this home. It’s still a model home.”
The enduring legacy
The fact that the Petersdorfs and the Brandyberrys still live comfortably in homes designed decades ago is a testament to Wright’s forward thinking.
“Even though he designed for a period that was 70 years ago, I think his designs are still relevant today. The number one thing is just how modern his designs still feel even though some of them are now over 100 years old,” McDonald says.
Architecture Professor Davey believes the Prairie State should hold on to Wright’s legacy.
“We should be very proud of his work – the architecture that draws people here,” he says. “We should be proud as Illinoisans that we have the most Frank Lloyd Wright architecture, that we have so much of the Prairie Style, and that it all still influences young people and architects today in their designs.”










