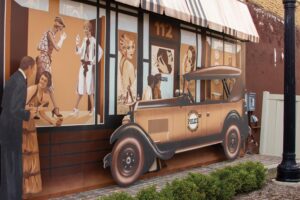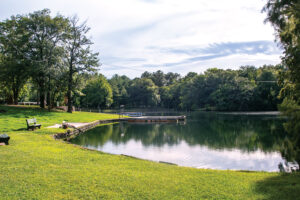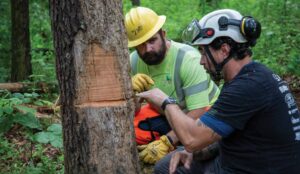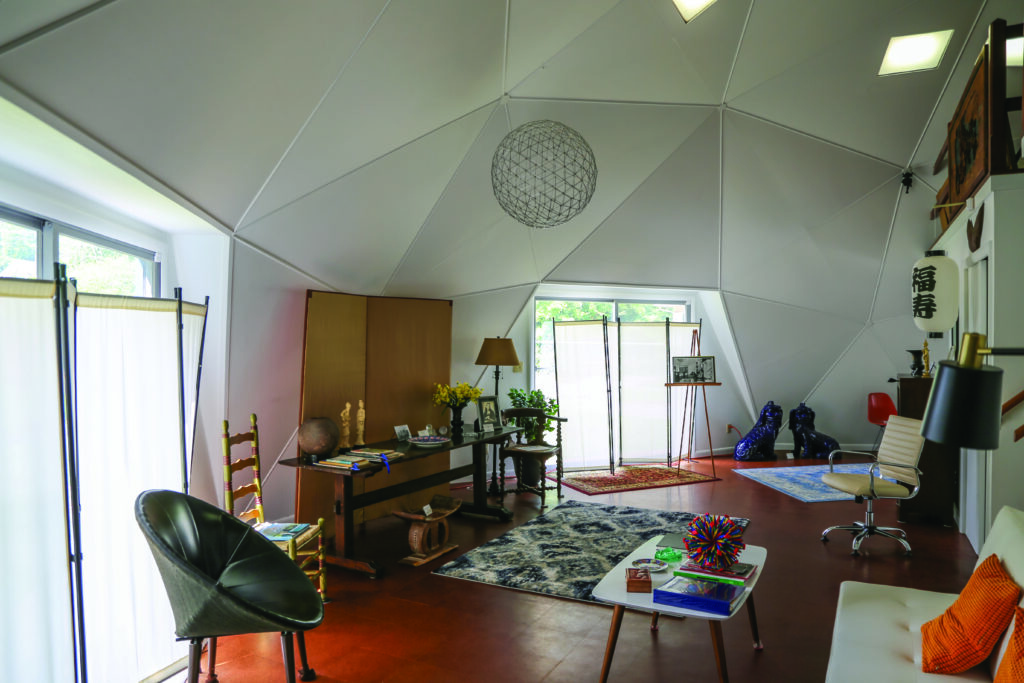 On a quiet residential street, not far from the Southern Illinois University Carbondale campus, sits a small home. It is not particularly fancy or elaborate, yet it is quite different than the other houses in the neighborhood.
On a quiet residential street, not far from the Southern Illinois University Carbondale campus, sits a small home. It is not particularly fancy or elaborate, yet it is quite different than the other houses in the neighborhood.
Certainly, the home’s gleaming white spherical roof makes the house unique, but what truly sets this house at 407 S. Forest Ave. apart is the man who envisioned it, designed it and lived in it — noted architect, inventor, designer and futurist R. Buckminster Fuller (1895-1983).
Today, the fully restored geodesic dome dwelling — known as the R. Buckminster Fuller and Anne Hewlett Dome Home — stands as a testament to Fuller’s vision and his time in Illinois, which many consider to be the most productive of his long career.
Fuller held 28 U.S. patents, wrote more than 30 books, coined popular terms including “Spaceship Earth” and “synergetics,” and invented the Dymaxion automobile. He is perhaps best known, however, for his work in fine-tuning and promoting the geodesic dome — a spherical collection of triangular elements that, when connected to one another, make a dome-shaped structure able to not only support its own weight but also withstand heavy loads.
Recruited to be SIU’s first (and only) “World Fellow in Residence” in 1956, Fuller was given latitude by university leaders to teach in any department and on any subject, as well as to maintain his schedule of worldwide travel, writing, research and creation. He soon told the local press, “This will be my home base; I’m putting down roots in southern Illinois.” To do that, Fuller (who had rented everywhere else he had lived as an adult) chose to construct a geodesic dome home of his own.
The 1,400-square-foot home — consisting of 60 prefabricated isosceles triangles produced by Pease Woodworking Company of Ohio (a company Fuller partnered with to make dome homes available to the masses) — went up in about seven hours on April 20, 1960, thanks to a small construction crew and hundreds of onlookers. The home cost about $3,700 to build, which is $60,000 in today’s dollars.
 The finished home, a modest one-bedroom, features about 1,000 square feet on the first floor and a second-story 400-square-foot loft, which served as Fuller’s home study. Upon entering the home, gently curved walls and ceilings usher visitors into a large living area, punctuated by large windows and a narrow stairway to the study. Follow the curve around the structure, and you find yourself in a galley-style kitchen on the way to the bathroom and bedroom.
The finished home, a modest one-bedroom, features about 1,000 square feet on the first floor and a second-story 400-square-foot loft, which served as Fuller’s home study. Upon entering the home, gently curved walls and ceilings usher visitors into a large living area, punctuated by large windows and a narrow stairway to the study. Follow the curve around the structure, and you find yourself in a galley-style kitchen on the way to the bathroom and bedroom.
“The home was much bigger when I walked into it than I thought it would be,” says Tovia Black, manager of the Southern Illinois University Edwardsville Center for Spirituality and Sustainability, an outreach organization also housed in a Fuller-designed geodesic dome. Black recently led a tour of Fuller structures throughout southwest Illinois, culminating with the Carbondale location, the only dome Fuller ever personally owned and lived in. “It was very cozy and very surprising how you could divide a space without actually putting up walls.”
Fuller and his wife Anne lived in the dome from its construction until the early 1970s, when he relocated to the university’s sister campus in Edwardsville. They sold the home, and in the years to come, the iconic dome would become a rental home for dozens of SIU students and eventually fall into disrepair. Still, some in the community felt the need to preserve both the home and Fuller’s legacy.
A Carbondale resident, the late Bill Perk, purchased the home in 1999, with an eye on preservation. He was instrumental in the establishment and growth of the R. Buckminster Fuller Dome Not-For-Profit organization, and its simple, yet broad vision to preserve the original dome home and legacy of R. Buckminster Fuller. This went on to include the development and operation of a museum to chronicle the years during which Buckminster Fuller and his wife Anne lived there.
To do that, a volunteer board of directors, working with local architect Thad Heckman, set out on the monumental task of returning the dome to its original luster.
“It has been a labor of love,” says Heckman, who remembers sitting in on some of Fuller’s lectures at SIU. “Frankly, the dome back in its day wasn’t top-quality construction, and that’s not an indictment on Bucky. It was more of an experiment for him to live in his own experiment, so to speak, but it had become a dilapidated mess.”
Heckman says the effort — which is chronicled in “Bucky’s Dome,” a book he co-authored — took nearly a decade and tens of thousands of dollars, but the result has been unbelievable.
“The home is very nearly 98% preserved and just ‘dead-on’ accurate,” he says. “I think it is at a level of accuracy that is exceptional for historically preserved structures. We’re really pleased with the design and work that everybody has put forward.”
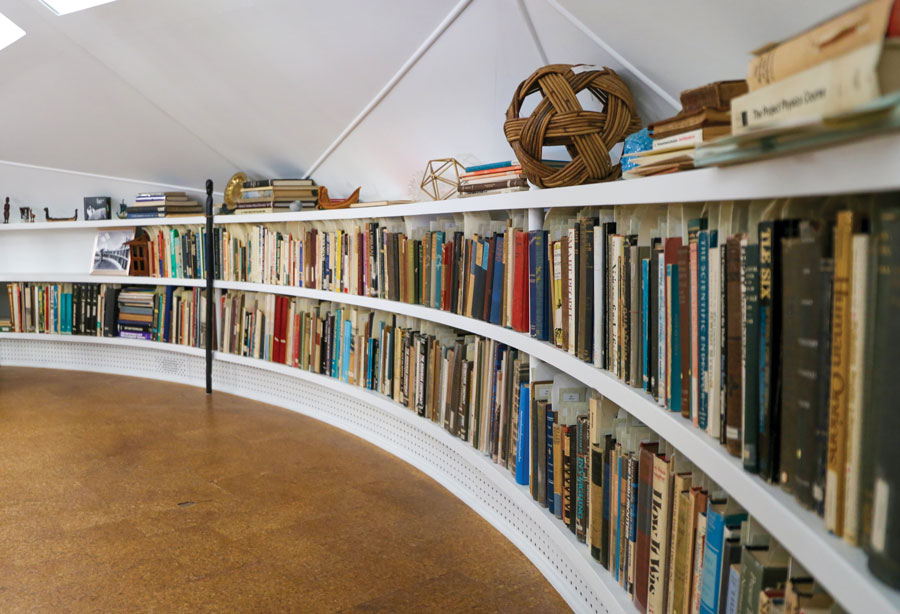
Fuller’s heirs have donated many of the original furnishings, as well as much of the futurist’s personal library, which was returned to the same shelves in the study. A trip into the dome is both a step back in time and a journey into Fuller’s world.
“I think the dome now is prepared; it is safe and secure to pass on to the next generation,” Heckman says. “It’s not the dome itself, but what the dome represents in Fuller’s innovative and groundbreaking thinking. The dome represents all of that.”
The home was named a Carbondale Historic Landmark in 2003 and placed on the National Register of Historic Places in 2006. Benjamin Lowder, director of the Center for Spirituality and Sustainability at SIUE and a member of the Fuller Dome organization’s board of directors, says the home is iconic for its role in Fuller’s life and work, as well as for the region.
“The area from St. Louis to Carbondale is the most important region in the world for built structures that relate to Bucky’s legacy,” he explains, mentioning both the Carbondale and Edwardsville domes, as well as the Lessie Bates Davis Neighborhood House’s Mary Brown Center and the Union Tank Car Company dome in Wood River. “These are really important cultural assets that speak to the whole legacy of innovation and design science.”
The cutting-edge nature of Fuller’s legacy continues with a new visitor center now under construction alongside the dome home in Carbondale. The new building, which will be a meeting space, will house museum exhibits and serve as a depository for Fuller-related archival materials. It is being built from 3D-printed panels.
“I think using 3D printing for the new visitor center would have been right down Fuller’s alley of ‘OK, here’s a new technology, and we’re applying it,’” Heckman says. As for what the home’s most famous resident would think of the efforts to preserve it, Lowder believes he would have had mixed emotions.
“I think he would have had conflicting thoughts about it,” Lowder says. “He was not a backward-looking guy. He was a futurist, and so the idea of preserving something he later went on to improve might not have appealed to his ideas of futurism, but he would have loved getting recognition and being celebrated for things honoring his legacy. I think he would appreciate it all.”
The new visitor’s center is expected to be completed in early 2024. Information on the home, tours and how to support efforts to preserve Fuller’s legacy is available on the nonprofit’s website at fullerdomehome.com.





