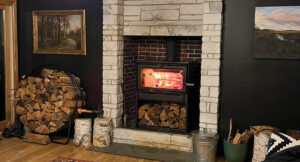 If you have started the process of building a new home, you may have heard about the new Illinois energy code. All homes permitted after Jan. 1, 2013 must meet the 2012 International Energy Conservation Code (IECC) for energy efficiency. Just what does that mean to you, the person paying to have your new home built?
If you have started the process of building a new home, you may have heard about the new Illinois energy code. All homes permitted after Jan. 1, 2013 must meet the 2012 International Energy Conservation Code (IECC) for energy efficiency. Just what does that mean to you, the person paying to have your new home built?
The first question you might have is, “Will the energy code affect me even if I am 20 miles from a major city?” The answer is yes. All homes built in Illinois must meet the minimum energy code requirements. By the way, all codes are a “minimum” standard; you can always build to a higher standard if you so desire. There has been an energy code for about 10 years, but there was little education or enforcement. The 2012 energy code is different because it is an Illinois law. Other neighboring states are slowly adopting the code. In my experience, inspections vary across the state, however it is important to note that according to the law, your home should still be built to the energy code standards.
So what are the energy code requirements? I have included some of the most noteworthy energy efficiency upgrades:
• Exterior walls – 2×6 construction with R20 cavity insulation, or 2×4 construction with R13 cavity insulation and R5 continuous foam sheathing on the exterior of the wall (13+5)
• Attic – R49 attic insulation or R38 if you use raised heal trusses
• Basement – insulated to an R10–R19 depending on your location within the state.
• Mandatory blower door test – all homes must pass a Blower Door test of 5 ACH (air changes per hour)
• Water heating – insulate hot water pipes
• Ducts -if you have a forced air heating and/or cooling system, all ducts must be sealed and, if there are ducts outside of the conditioned space (a cold crawlspace or attic), the system must be pressure tested
• Mechanical systems – the heating and cooling equipment shall be sized to the load using Manual S based on building loads calculated using Manual J. Basically, your HVAC contractor needs to calculate the heating and cooling loads of the home and size the equipment within 15% of the heating load and 10% on cooling load.
Historically, oversizing of heating and cooling systems is common and has been the reason for some of the comfort or moisture problems in some homes. Bigger is not better!
Now let me put all this information into perspective for you. Your first priority when building your new home is the building shell, next the heating and cooling equipment correctly sized to the shell, then sealed ducts and finally, good ventilation strategy. The building shell is what us energy geeks call the “thermal and pressure boundaries.” This is the part of the building that is between the heated and cooled space and outdoors. Simply put, the better your building shell performs, the less energy you will use to stay warm and cool. This includes insulating the basement walls.
What about indoor air quality? You want a healthy home right? Now that we have a tightly constructed and Blower Door tested home, we need to make sure we do not have a build-up up of moisture and indoor pollutants. Mechanical ventilation such as properly installed kitchen and bath

fans can do the job. This is called local ventilation and gets rid of the moisture and pollutants at the source. I have one request; please duct your kitchen range hood to the outside. If you have a gas oven it can produce a tremendous amount of carbon monoxide when cooking and this should be removed.
The energy code is a good road map for a comfortable home with affordable utilities. The cost of these energy upgrades are usually reasonable and about the same as your granite counter tops. You will spend more on the upgrades on your next new vehicle than you will on your home.
You can get a copy of the 2012 IECC from www.iccsafe.org or from Amazon ranging from $44 for the paperback to $32.99 for a Kindle download.








