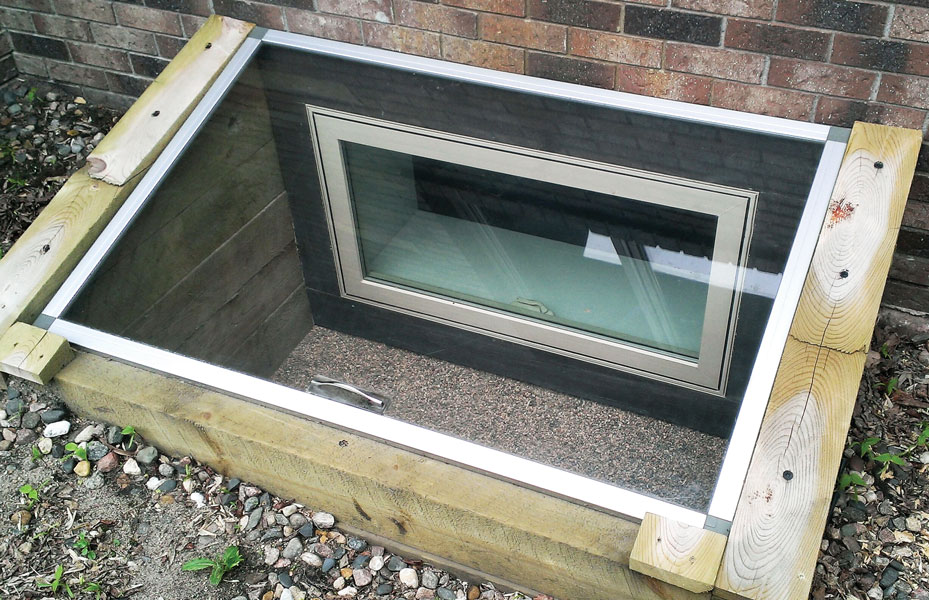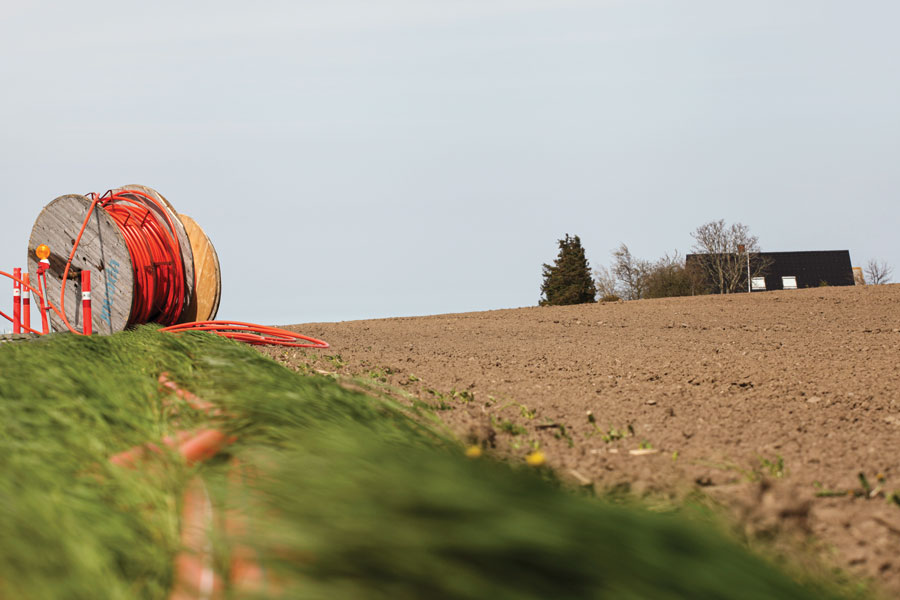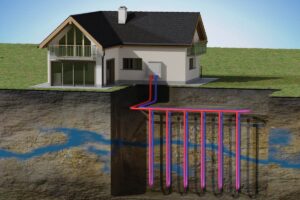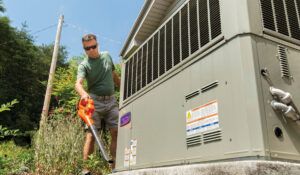
Dear Pat and Brad: I’ve heard that energy can be lost through my home’s basement. Is that true? If so, what can I do to make by basement more efficient? – Andy
Dear Andy: Yes, basements can account for a large portion of your home’s energy use, especially in colder climates. More importantly, basements are often a key area when you’re looking to improve the energy efficiency of your home. Crawl spaces can also waste energy, so we’ll address ways to improve the efficiency of those areas as well.
Moisture is a common problem in basements and crawl spaces, and can lead to mold, rot and lowered effectiveness of insulation. It should be noted that as you make efficiency improvements, you can solve moisture problems, but you could potentially make them worse if you’re unsure of the work you’re conducting. Look carefully for signs of water damage or moisture buildup, such as rotting wood, mold, a stain on a wall or floor or a musty smell. Any untreated wood in contact with a cement floor or wall could be rotting. Search online for “test basement walls for moisture” and you’ll find a simple test you can conduct yourself. Crawl spaces can be muddy or even have standing water in them if gutters or the slope of the landscaping drains in the wrong direction. Once drainage problems are solved, the crawl space should have a ground vapor barrier.
Before making improvements, you should also consider whether radon or carbon monoxide could be a problem. If you live in an area where radon has been a problem, you should conduct a radon test through a licensed professional or purchase a DIY home test kit. Carbon monoxide problems can be deadly. If you have any type of combustion occurring in the basement or crawl space, whether it’s a furnace, water heater or even a fireplace, make sure they have adequate ventilation and that you have working carbon monoxide detectors nearby.
If you have a forced-air heating system, your basement or crawl space is abundant with opportunities for improving ductwork. Unless you’re in a newer home or the ductwork has been tested and sealed in the last decade, your ductwork is likely leaking. Sealing these leaks helps your system distribute air more efficiently and should make your home more comfortable. The best way to seal ducts is with duct mastic. Metallic tape is the next best solution. Do not use duct tape. An energy auditor or HVAC professional can test your home’s ductwork and identify any leaks.
As you look at the ductwork, ask yourself if rooms throughout the home are heated or cooled unevenly. If so, you’ll want to enlist the help of a professional. Sometimes minor modifications to the ductwork can make a big improvement in comfort.
You’ll find lots of air leaks in basements and crawl spaces, particularly where pipes and wires enter or exit the space. Air often enters the home around the sill plate, which sits on top of the foundation. If you can get to the sill plate, apply caulk around it. You can also increase efficiency by sealing any gaps or leaks around basement windows.

Insulation is an effective tool for reducing energy use and improving comfort, but the applications are quite different in basements and crawl spaces. In both cases, the insulation strategy and the installation must be done correctly to prevent mold or exacerbate moisture problems.
The place to begin in basements is the rim joist, which is right above the sill plate on the top of the foundation wall. Rigid foam board can be carefully fitted between the joists.
Insulated basement walls make a room more comfortable. If you’re building a new home, there are advantages to insulating the outside of the foundation wall, but this isn’t practical for most existing homes. You can insulate the inside of the foundation wall if you’re sure moisture is not leaking through the wall from the outside. Experts do not recommend fiberglass insulation in contact with the foundation, which was a common practice for decades. Instead, they prefer sprayed-on foam or rigid foam board applied directly to the foundation wall. A wood-framed wall can be butted up against the rigid foam and insulated with fiberglass or mineral wool batts. The bottom plate of the wall, which sits on the concrete floor, should be pressure treated wood.
There are two ways to insulate crawl spaces. Over the past several years, the most common approach was to insulate under the floor with fiberglass batts. This allowed the crawl space to be vented to the outside, which alleviated any moisture buildup. If all the right moisture control and drainage steps have been taken, the crawl space can be unventilated, and the insulation can be applied to the foundation walls instead of underneath the floor. That said, there are pros and cons to this strategy, so do some research online or consult with a local expert.









