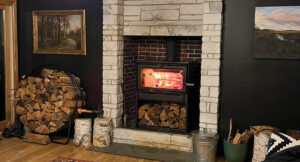The high school proms are in full swing and tassels will be turning soon. You’ll probably be fanning yourself with the graduation program as Mother Nature heats up the gymnasium.
As I promised you last month, I have one more heat pump class and I feel confident that you will know more about heat pumps than most folks after reading these columns. Before we begin class, here is a refresher from my previous classes and columns. Remember, a properly-sized and properly-installed heat pump system, including ductwork, will provide affordable comfort. This will be on the test! A PROPERLY SIZED HEATING AND COOLING SYSTEM IS NOT A GUESS. IT MUST BE CALCULATED PROPERLY.
So how do we properly size a heating and cooling system? This brings us to our final lesson, which will be about proper sizing and installation.
The scientific and mathematical step-by-step method commonly used to size a heat pump for a house is called a Manual – J load calculation. A computer with industry-approved software is used. Sizing heating and cooling loads properly is not a terribly difficult process, but it does usually take a few hours. For today’s class, we will size the system for a 1,500-square foot, three-bedroom, two-bath house. The dimensions are 30 feet by 50 feet.
Now, I will input the home components required by the computer software. This process derives the total British Thermal Units (BTUs) needed to heat and cool this house. Here are some of the key components for our house:
1. Home location: a. city – Little Rock b. state – Arkansas
2. Design temperature for your geographical location: a. summer – 100 degrees b. winter – 21 degrees
3. Your desired thermostat setting: a. heating – 74 degrees b. cooling – 71 degrees
Now, we input the actual construction features that relate to the heating and cooling one room at a time. Let’s start with the master bedroom. It measures 14 feet by 16 feet and forms a corner with 14 feet of north facing wall and 16 feet of west facing wall.
4. Exposed wall – 30 feet
5. Room dimensions -14 feet by 16 feet
6. Ceiling height – 9 feet
7. Wall type – 4 inch wood studs with R = 11 cellulose insulation and brick veneer
8. Windows – Double-glazed, low-e, argon gas, vinyl, 30 square feet oriented north and 15 square feet oriented west
9. Exterior doors – None in this room
10. Ceiling insulation – R = 44, blown cellulose
11. Floor insulation – R = 11, enclosed crawlspace
12. Air infiltration – No fireplace and average construction
Based upon this information, our software indicates this room needs 3,550 BTUs of heating and 2,873 BTUs of cooling. Now we’ll input the data from each room and derive a total for the entire dwelling.
Now our software indicates the entire house requires 21,229 BTUs of heat for a designed load of 21 degrees during the winter. Our house requires 21,015 BTUs of cooling for a designed load of 100 degrees during the summer. The heating and cooling BTU requirements are almost the same number, which makes this home a perfect heat pump application.
So, a two-ton (24,000 BTU) properly installed heat pump would be perfect for this particular house. However, I know from experience that many HVAC dealers simply guess at the required system and suggest a much larger system. A larger system will cost more to purchase and more to operate. For instance, a three-ton geothermal heat pump will cost about $6,000 more than a two-ton system. This important calculation process is just one of the many ways the electric cooperatives and I help families achieve comfortable homes and manageable utility bills.
We’ll close with proper installation. It’s imperative that the HVAC installer size the ductwork to deliver the required BTUs to each room. The ductwork should be rigid pipe and properly sealed. I suggest that you always ask to see the load requirement calculations before agreeing to purchase a new heating and cooling system. Be sure to ask for a few references from the company. Follow these suggestions and you will have affordable comfort year round.
Doug Rye can be heard on several different Illinois radio stations. You can go to Doug Rye’s Web site at www.dougrye.com, e-mail him at info@philliprye.com, or call 501-653-7931.





