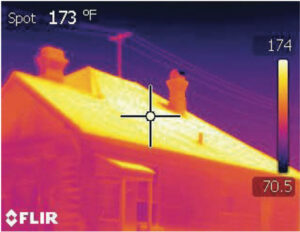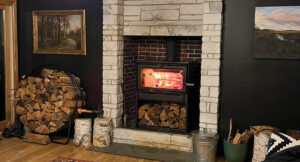 Although the heat finally showed up in August, we were blessed we didn’t have numerous 100-degree days throughout the summer. That’s fine with me because everyone got some relief from air conditioning costs and our usually oppressive summer temperatures. However, even though the summer wasn’t that hot, let’s visit a topic that is — encapsulating attics.
Although the heat finally showed up in August, we were blessed we didn’t have numerous 100-degree days throughout the summer. That’s fine with me because everyone got some relief from air conditioning costs and our usually oppressive summer temperatures. However, even though the summer wasn’t that hot, let’s visit a topic that is — encapsulating attics.
In fact, when it involves the energy efficiency of the building envelope, I don’t remember any other single topic that has stirred as much interest as attic encapsulation for both new and existing houses.
There was great interest when we first discussed the ways to make a house envelope tighter by using caulking and cellulose insulation. And there was great interest when we introduced blower door testing as the way to find real energy problems.
I believe attic encapsulation is gaining interest because we have learned through the years that many energy efficiency problems are related to the attic. Some examples are upstairs rooms with knee walls, ductwork located in the attic, attic access doors, attic pull-down stairs, whole-house attic fans, wall penetrations such as wiring and plumbing chases, ceiling recessed lights and exhaust fans.
Normal attic construction creates an environment above conventional attic insulation that’s always significantly hotter during the summer months. The temperature between the top of conventional insulation and the surface of the roof shingles normally reaches triple-digits, especially when the sun is shining. It’s not uncommon for attic spaces to reach temperatures above 150 degrees. That may seem like an exaggeration, but the electric cooperatives of Illinois have many residential energy auditors who have received hundreds of hours of infrared thermography training and image interpretation. These credentialed experts have taken numerous images of this form of residential heat gain.
You’ve heard me say it time and time again, “Where is the last place you would locate your ductwork?” But folks still locate the ductwork in attics that will exceed 150 degrees during most summer days. Well, if the attic is a big part of the problem, let’s just do away with it. I believe that solving the problem is usually better than a band-aid approach.
Encapsulating an attic changes the unconditioned attic space to a conditioned space. It still looks like the old attic, but it is now a big overhead odd-shaped room inside the house and is not connected to the exterior at all. The building envelope has been moved from the attic floor up to the sloped roof sheathing.
How do you encapsulate an attic?
First, you spray foam on the entire roof sheathing and on the gable ends with the foam going all the way down until it touches the top plates of the wall. Once that is accomplished, the ductwork is inside the conditioned space and upstairs knee walls are not exposed to hot or cold attic temperatures, etc. By encapsulating the attic you have eliminated all of the problems listed above. Now there are no ridge vents, no gable or soffit vents and no spinning turbine vents.

info@philliprye.com, or call 501-653-7931.
In my opinion, attic encapsulation is the optimum solution for older homes with ductwork located in the attic and little to no existing attic insulation. But this process is not for all homes. For instance, if your existing house is comfortable and the utility bills are reasonable, it probably isn’t feasible to encapsulate. If your house has natural gas or propane appliances, I suggest you ask for the expert advice from a credentialed residential energy expert before you encapsulate. If you have questions, you may call me at 501-653-7931, go to http://www.dougrye.com or contact your local electric cooperative.








